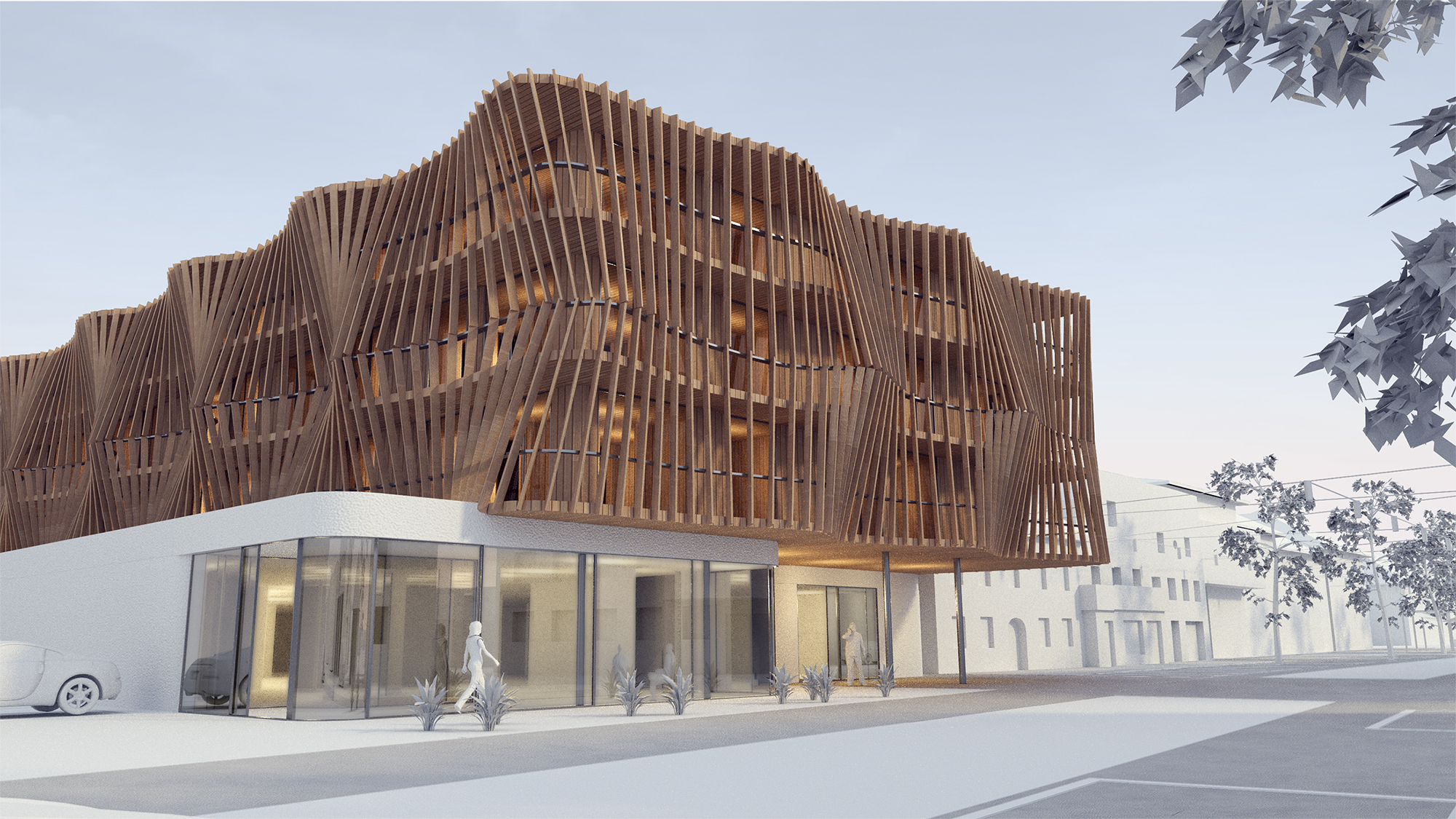Competition 1.Prize
business and residential building Strasswalchen
location: STRASSWALCHEN, Austria
client: Gemeinde Strasswalchen
useable floor area: 1100m2
status: winning competition entry, in progress
architect: Martin Oberascher
team: Alex Matl, Christoph Müller
A vital town center is a sign of a positive identification of the inhabitants with their community. The programmatic mixes in the center (shops, businesses, restaurants, leisure, and housing) promote continuous pedestrian traffic, and constitute the center’s contribution to a pleasant community life. The municipality of Straßwalchen initiated a design-competition to develop a residential and commercial building on a crucial property neighboring the central market square.
The building is divided into two separate volumes. Firstly, the ground floor that accommodates a market with 1.100 m2 of commercial areas and acts as a visitor attractor for the entire village center. In accordance with the neighboring market square an arcade-like forecourt was installed to provide an urban flair with free pedestrian flow. Secondly, the slightly offset upper floors outline a second superimposed volume. Those floors are equipped with circumferential balconies, providing each unit with a visually and weather-protected exterior zone. The appearance of the wooden building structure is characterized by its special urban location. The dynamic position next to the lively market square is reflected in the rhythm of the facade structure.





