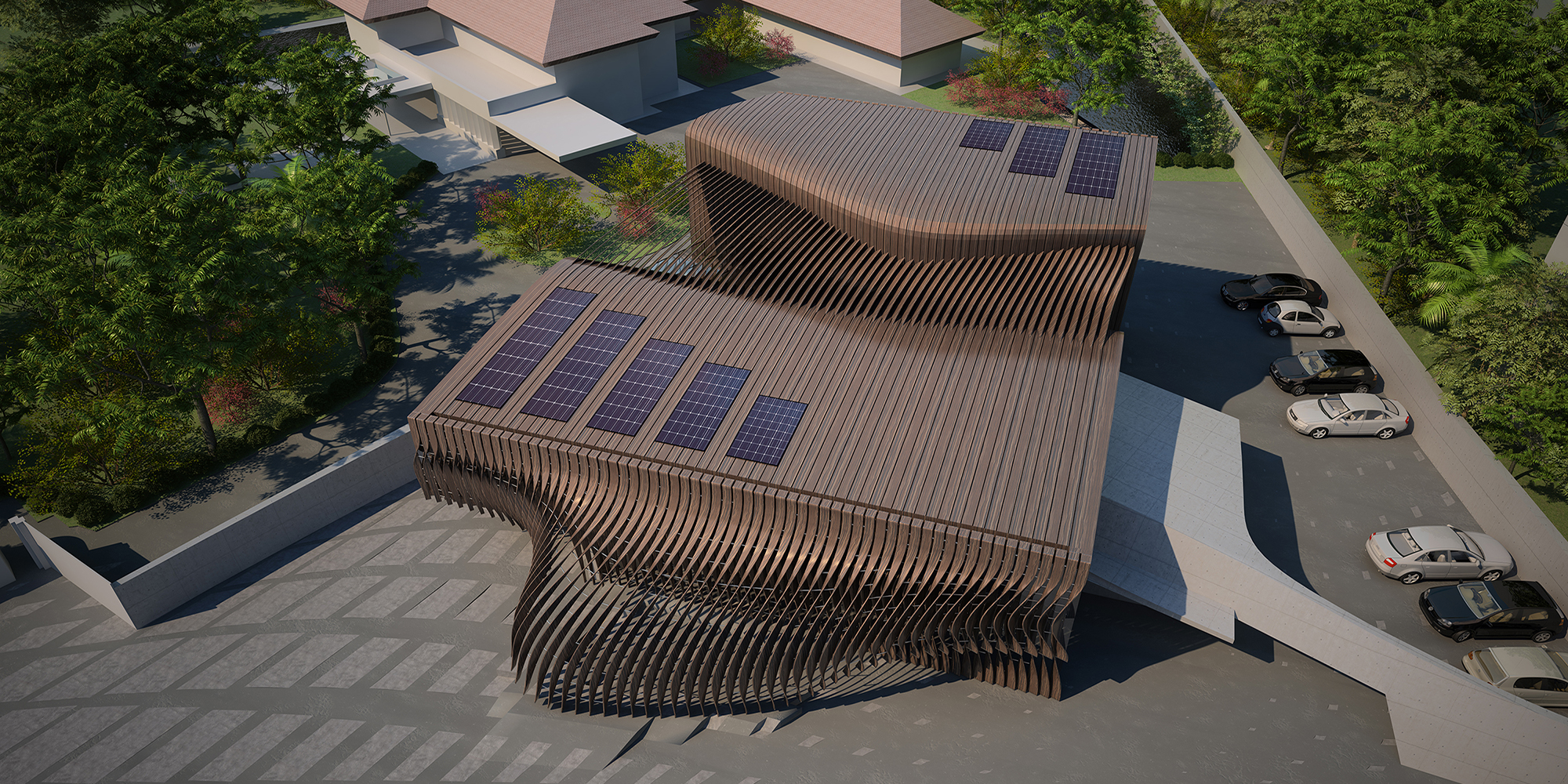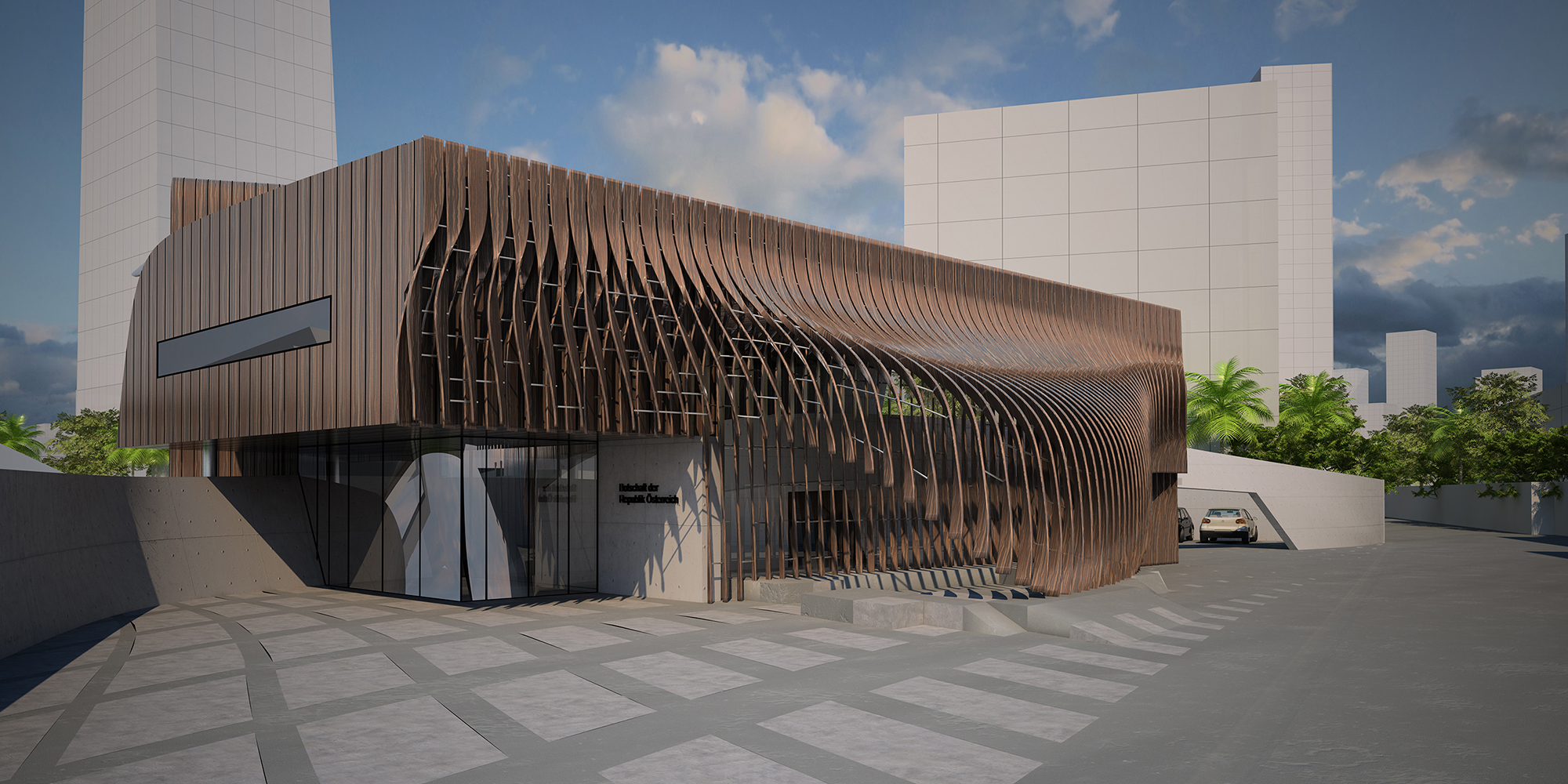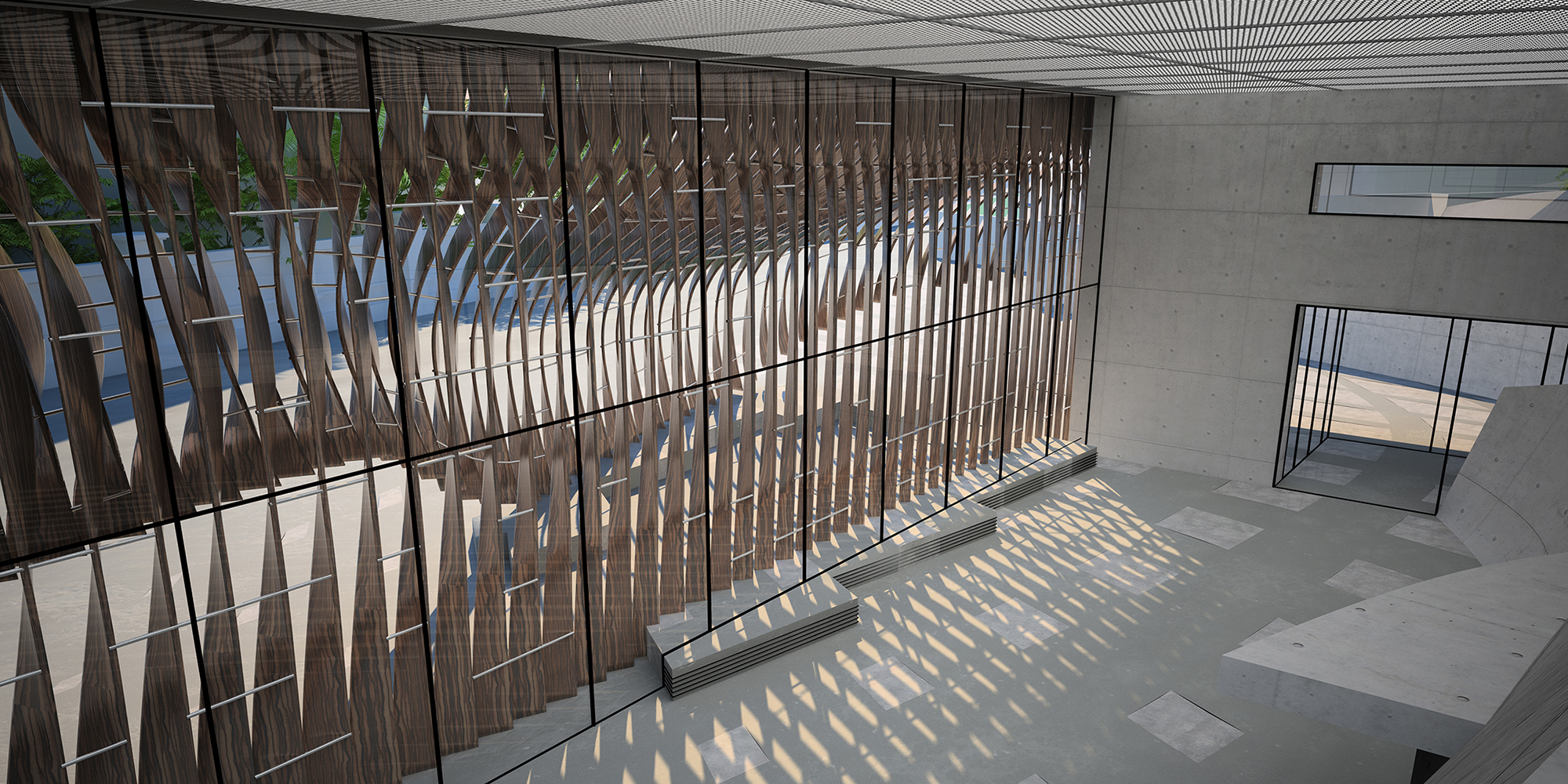competition honorable mention
New Austrian Embassy Bangkok
location: Bangkok, Thailand
client: Bundesministerium für europäische und internationale Angelegenheiten
useable floor area: 680m2
competition: 2013
status: competition entry, honorable mention
project team: Alexander Matl, Thomas Buseck, Hannes Tallafuss
consultant:
HVAC: Transsolar Klima Engineering, München (DE),
structural engineering: Brandstätter ZT GmbH, Salzburg (AT)
One of the main tasks of an ambassador in a foreign country is communication and promoting understanding between the local and his own culture. The Embassy should be a meeting place that encourages a pluralistic society. This attitude should not only manifest in human relations but also reflect in an architectural attitude.
The creation of a communication space for individual and collective public can also be found in our design approach. Apart from a representative multi-functional space for events and exhibitions, inside the building, a public square is generated by moving the building volume away from the road alignment. This urban square creates a strong presence on the road leading past the site. A central objective of the project is to generate an atmosphere of an open reception. This should not only be valid for diplomatic- and event-visitors, but also experienced by visitors of the consular and visa department. The building is divided into two different building parts by a circulation and communication axis. The southern part works as an interface between cultures. Both at the diplomatic level (Office of the Ambassador) as well as for ordinary citizen’s affairs (Visa department). The northern building part is designed as an optimized office zone for the staff of the Embassy and the Consulate. The light-flooded gap between the two building parts facilitates optimal internal circulation and open reception areas. The main entrance of the Embassy is located on the western side of the building, leading into the multi-purpose hall. This can be operated independently for events and exhibitions. On the eastern side the building is accessible to visitors of the consular and visa department. For employees and the ambassadors alike, there is a direct connection in the non-public office zone of the embassy. The wooden lamella facade refers to the distinctive and pioneering timber culture in Austria. Material Proposal: microwave-dried wood


