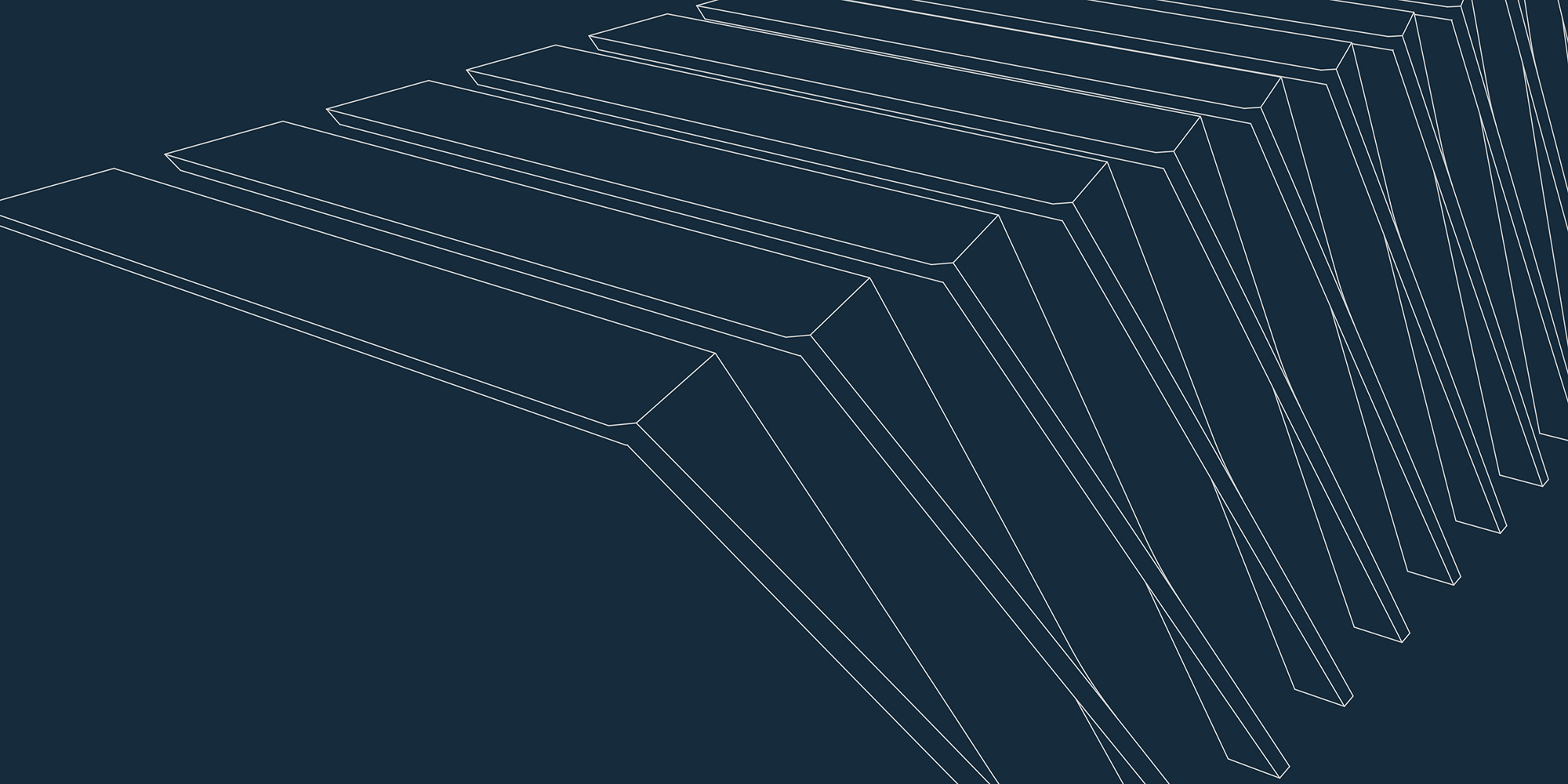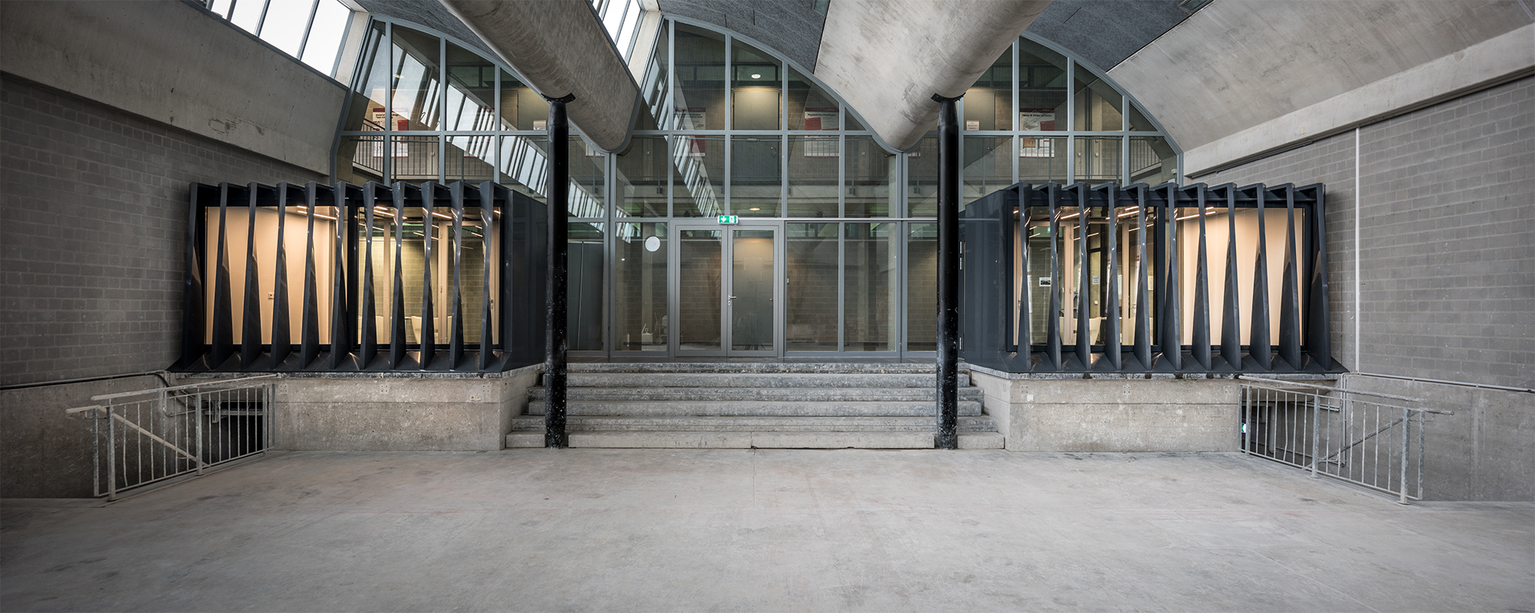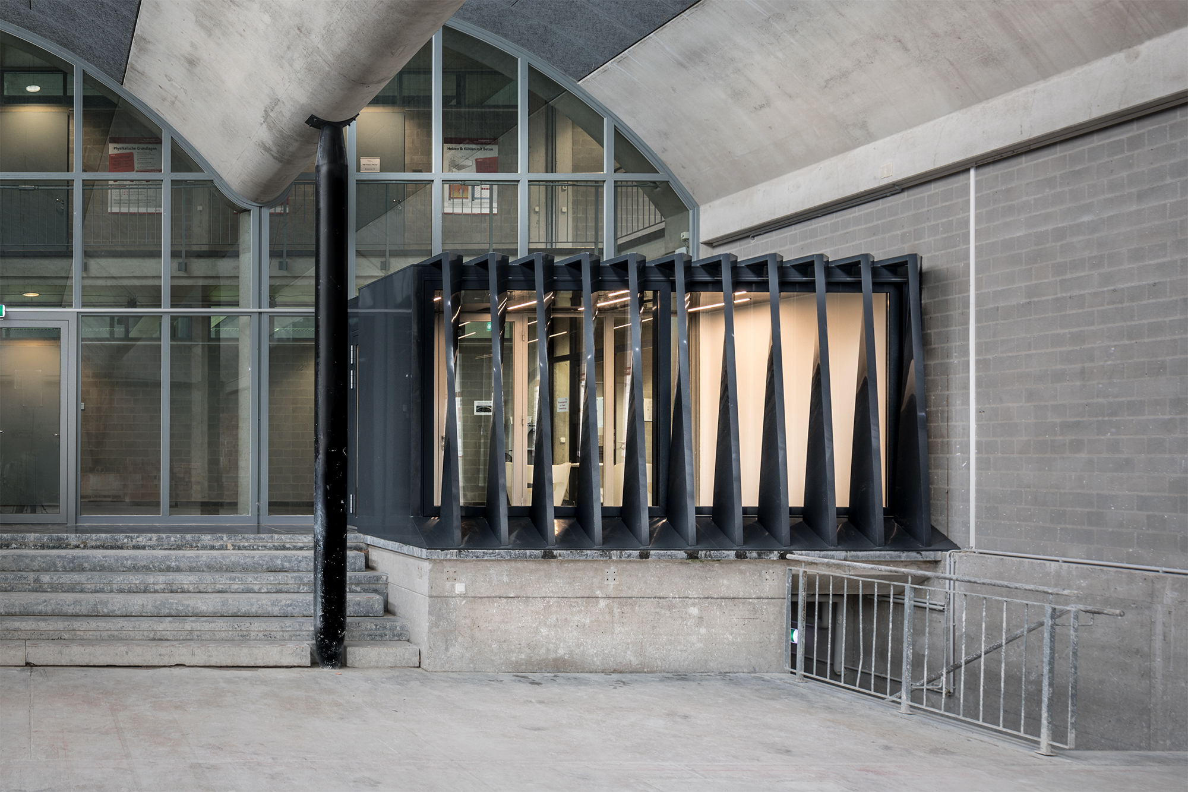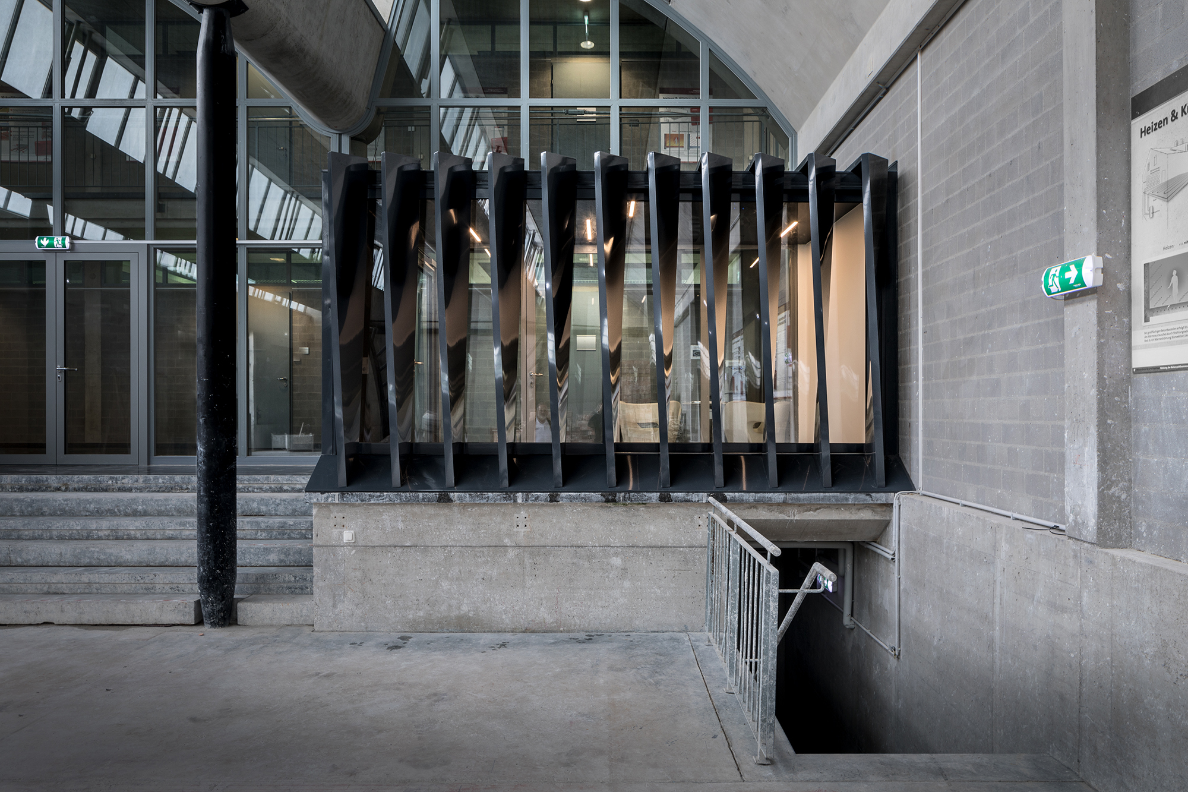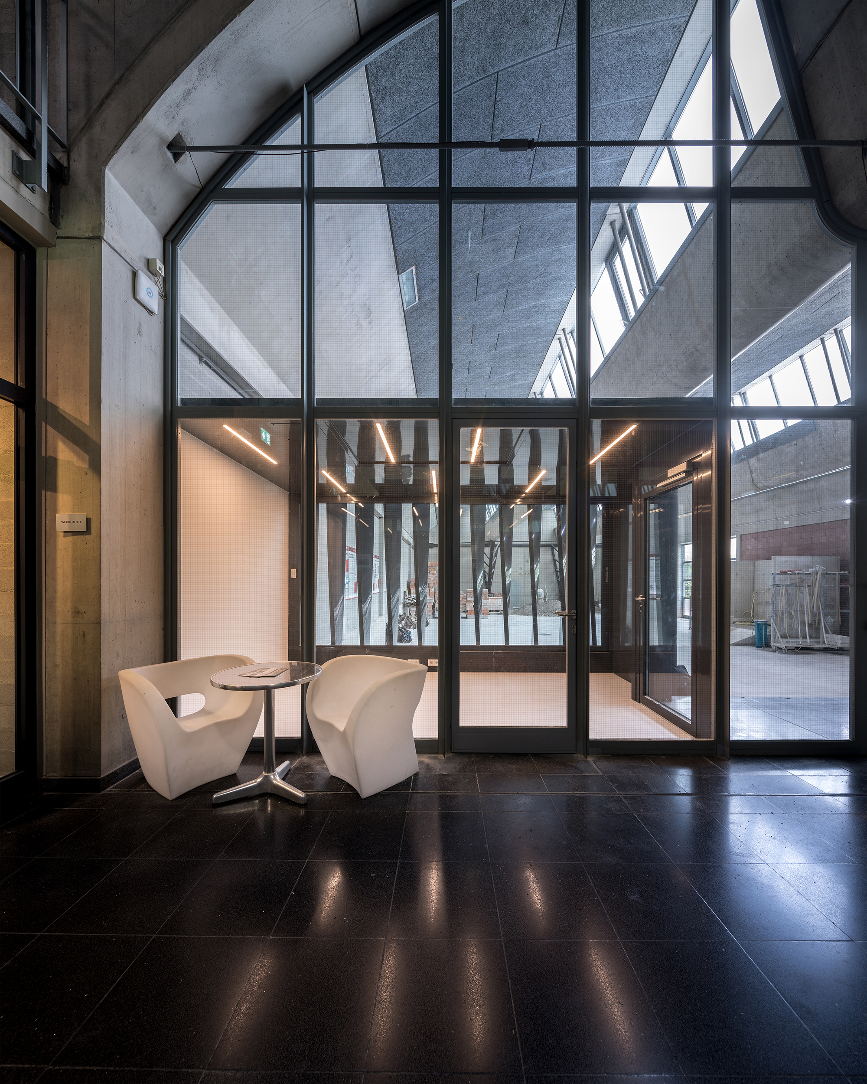project
Factory floor offices
location: 5020 Salzburg, 2017
client: chamber of commerce Salzburg / State Builders’ Guild of construction
useable floor area: 200m2
Projekt Team: Alexander Matl, Xavier Delanoue
contrctors:
steel construction: Hacksteiner Metall GmbH
ELO: Elektrotechnik Schilchegger GmbH&CoKg
The task was to integrate rooms for the master craftsmen and apprentices of the Building Academy into the existing workshop halls. Next to the central staircase, built on elevated platforms, one box serves as a master craftsmen’s office, while the box facing it is used by apprentices. Introducing these new objects into the existing space, it was particularly important to find the right balance between intimacy and openness for the hall and adjacent corridor.
Depending on the point of view a façade of lamellas twisted by 45 ° creates a gradual variation of insight and outlook. This results in a space that keeps the users in visual contact with the surrounding environment, while at the same time enabling a certain degree of intimacy.
