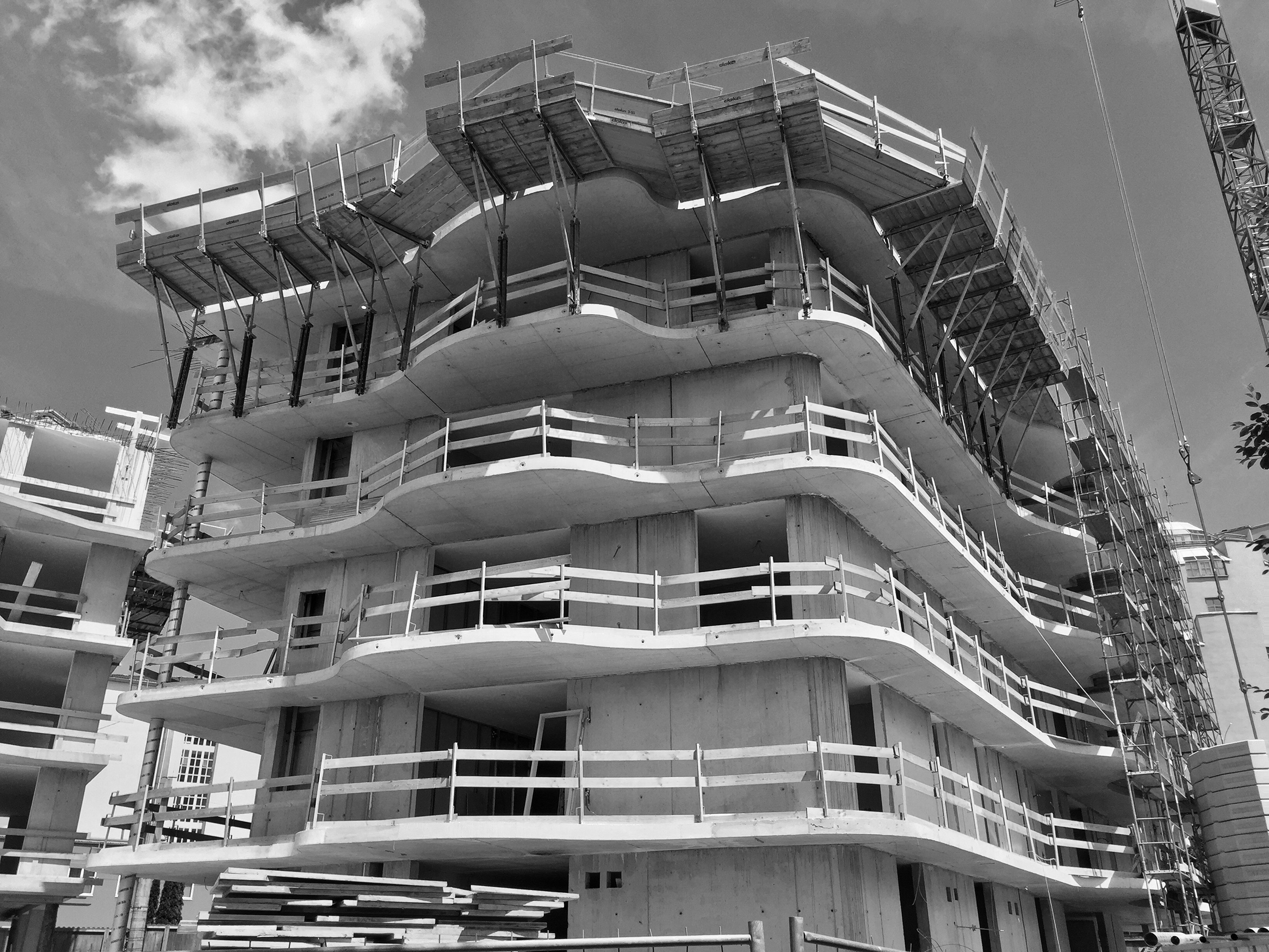Construction practice
Concrete Work at residential complex ``Stadtpark Lehen``
client: public utility housing association of Salzburg (GSWB)
status: completed 2018
useable floor area: 10.500m2
residential units: 105
architects cooperation:
MARTIN OBERASCHER & PARTNER Architekten ZT GmbH
in cooperation with
PLOV ZT GmbH
Team: Alexander Matl, Thomas Buseck, Xavier Delanoue, Mostafa El Sadany, Hannes Tallafuss, Andreas Körner,
consutants:
structural engineering: Brandstätter ZT GmbH
HVAC, ELO: TAP GmbH
Building physics: Zivilingenieur-Arge
contractors:
general contractor: Spiluttini Bau GmbH
ELO: Elektro Schartner GmbH & Co. KG
HVAC: Urdl HKLS-Technik e.U.
The housing project “Stadtpark Lehen” was delivered in accordance with the latest BIM standard. This not only facilitates the construction and mass acquisition during the construction phases, but after its completion, a cumulative building information model, will be handed over to the client. This acts as a central data model for the further maintenance and servicing of the building. In addition, it serves as an optimal basis for utility assessments.

