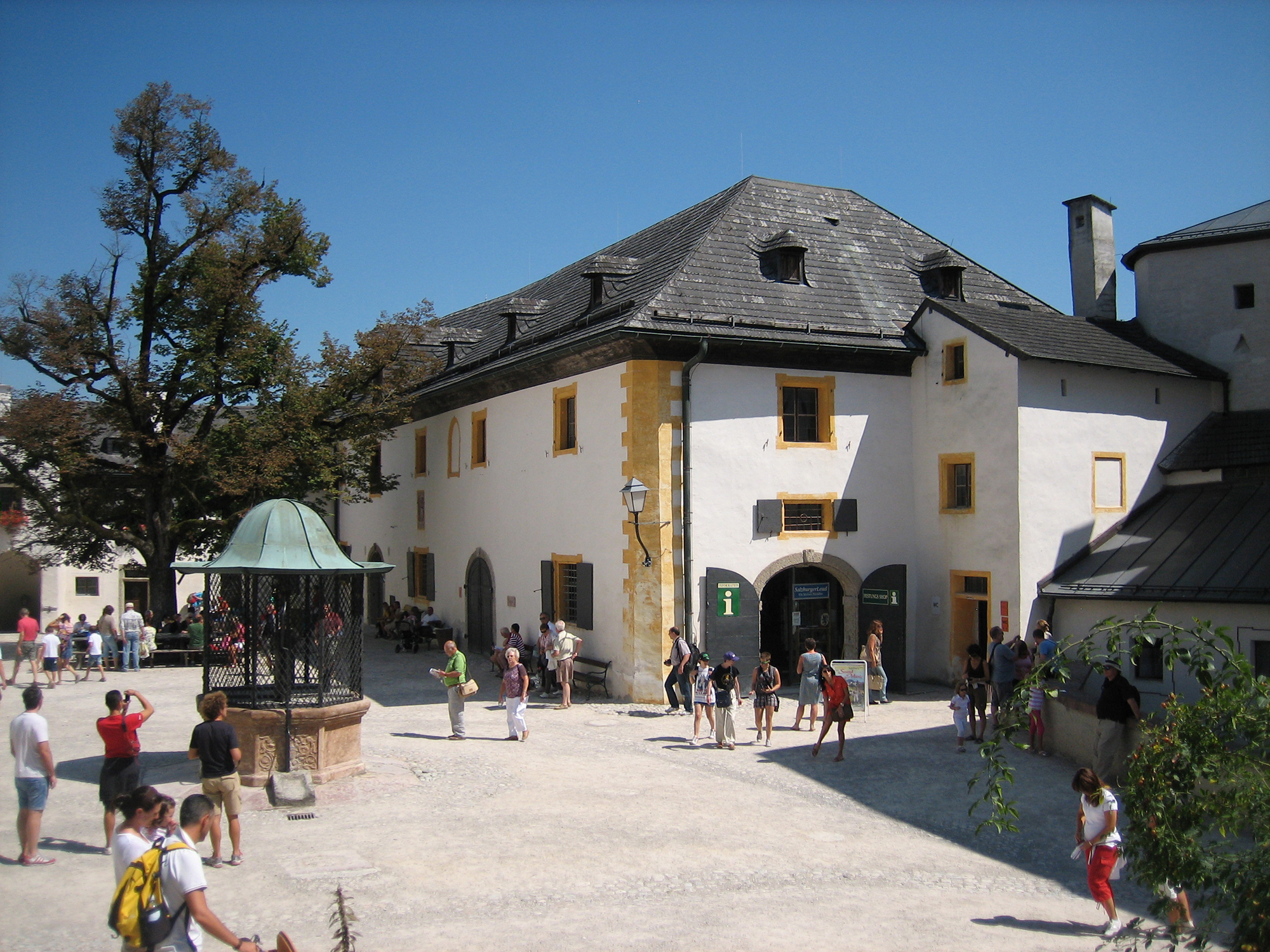project
Zeughaus-Museum Fortress Hohensalzburg
location: Salzburg, Österreich
client: State of Salzburg
useable floor area: 750m2
status: under construction
projekt team: Alexander Matl, Andreas Körner
consultants:
HVAC: Dick + Harner GmbH
building physics: IB Rothbacher
historic preservation: Dr. Fuchsberger
Surveyor: Linsinger ZT GmbH
Fire protection: TB Golser
The old armory, in the courtyard of the Hohensalzburg Fortress, was used as a workshop, fire station and shop. The aim of the project was to enable visitors to experience this impressive vaulted hall from the 17th century. It was necessary to remove fixtures from more recent times and to implement a museum, including a museum or castle shop according to today’s standards, which meet the high-frequency tourist demands on the fortress. In close cooperation with the Federal Monuments Office, this renovation work was tackled in order to restore the historical vault of the armory (= former cannon depot) to its original effect.
The entire technology (ventilation, heating and exhibition technology) was housed in the newly constructed floor so that the historical structure was not impaired. Internal portals were created to close off the room, providing access and escape options.




